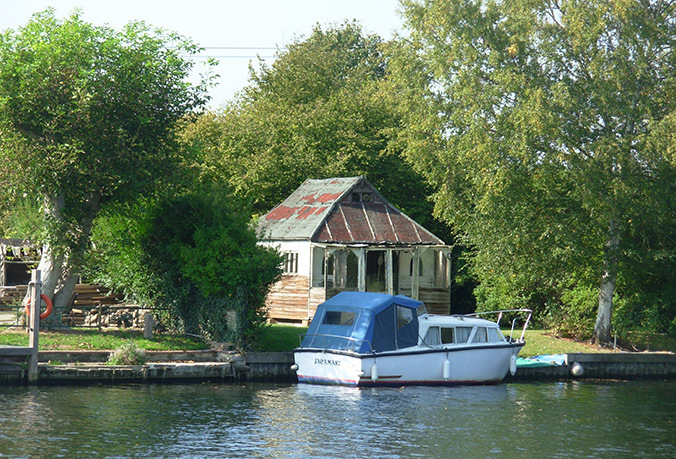Since 1900 improved road and rail links with London and a growing appreciation of countryside values have stimulated the demand for housing on the Thames riverbank (and islands) between Thames Ditton and Staines-upon-Thames. Two background factors produced a supply of riparian building land, sold-on in small parcels, to create a ‘plotland’ landscape: firstly, the break-up of landed estates following a doubling of death duties and the slaughter of male heirs during World War I; and, secondly, in the interwar years, the supply of cheap farmland from bankrupt owners hit by the economic recession.
Active websites, political commentaries and planning texts on metropolitan sprawl in the 1930s confirm the character and scale of self-build activity within the early plotlands. They model self-reliant plotlanders erecting tarpaulin tents, flimsy Summer-houses, and makeshift-huts and sheds using re-cycled timber and metal sheets. Included are imaginative owners occupying redundant railway carriages, scrapped buses, disused vans, derelict boats and even massive water tanks. Sometimes, in Middlesex, speculative builders had acquired larger land holdings and built riverside estates for more affluent home seekers. Such higher density developments contrast with occasional and well-positioned Victorian houses set in spacious riverside grounds.
Without doubt, the demand for plotland housing benefited local builders and allied trades. Amongst these would have been W.Gardam & Sons Ltd, a sawmill (founded in 1860) operating at Staines Bridge wharf. Its 1910 trade catalogue advised that: “In placing before your notice the following designs for WEEK-END, SEA-SIDE and UP-RIVER BUNGALOWS we would call attention to the fact that we are prepared to ERECT, FIT and DECORATE same in any part of the UNITED KINGDOM, complete and ready for occupation at COMPETITIVE PRICES”. The firm used rail transport. It also had global ambitions, claiming to: “…….despatch the structures to any part of the world, carefully packed in sections with explanatory diagram for purposes of easy erection.”
Gardams specialised in pre-fabricated wooden bungalows and sleeping chalets (‘both plain and picturesque’) designed for permanent or holiday occupation. A fully-illustrated advertisement in Exchange and Mart (25th September 1911) added timber-framed portable offices, ‘sanitoria’, sports pavilions/club-houses with verandahs, billiard rooms, Japanese tea houses, aviaries and beach-bathing huts to its product range. It also built caravans.
Clients were invited to discuss modifications to standard housing designs.Three straightforward up-grades were promoted: the substitution of corrugated iron for weather boards (surcharge of 15%); an option to line inside walls with poilite fireproof sheets; and, with foresight, a plan to convert its popular coach house and stables into a garage for two motor cars. Examples from the press give the typical dimensions and costs of standardised units.
Since World War II, most first-phase plotland dwellings have been greatly transformed. Recently, the last of the original timber-framed (and bramble-covered) bungalows have been demolished and the sites reclaimed. Meanwhile, Spelthorne Borough Council has tailored policies to guide development and protect the iconic character of local plotland landscapes.

