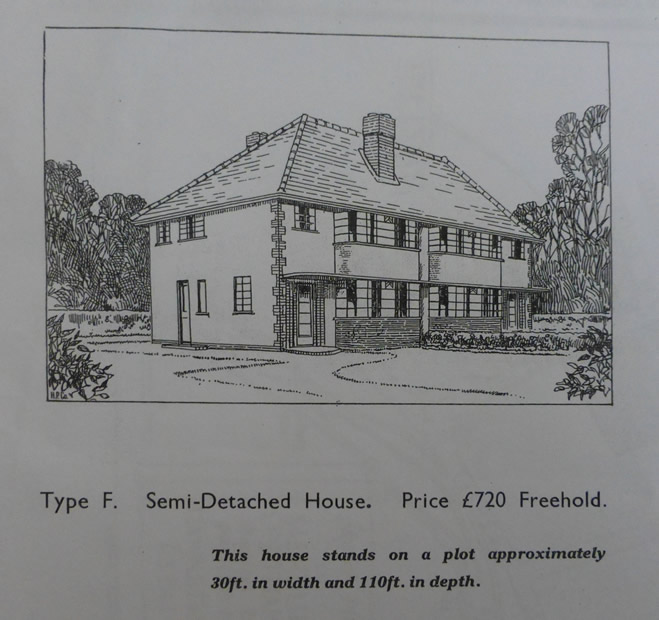In the March edition of Sunbury /Shepperton Matters I appealed for readers who had sales brochures for interwar housing schemes to get in touch. Sincere thanks to those who did. This short article is based on the 1936 prospectus for the Hawke House Estate.
Sales brochures prepared by speculative builders in the 1930s tell us much about suburban growth. In 1936, the Isleworth-based Parkwood Estates and Building Company produced its 21-page prospectus for freehold properties on the Hawke House Estate. Phase I, comprising Croysdale Avenue, Lyndhurst Avenue and Parkwood Grove, was completed in 1938; Phase II, the present-day ‘Berg estate’ east of Green Street, came after the war. A Land Registry map details the provisional sizes of 92 building plots and includes land reserved for the TP26, the by-pass proposed for Thames Street..
An introductory page establishes the company’s credentials. It highlights three outstanding features of the estate: location, design and amenity. Sunbury: is described as “one of those Thames-side villages famous for their beauty, a haunt of rest and peace, a soothing balm to the noise and bustle of workaday London”. Purchasers would experience “river life and sport of every kind, the charm of towpath rambles….. and historic surrounds” together with : “cheap gas and electricity, low rates, good shops, and schools and churches of every denomination”. A full page photograph of Sunbury Weir (fronted by a solitary swan) imaged this tranquil scene.
The company sales pitch, supported by stylised maps of road and rail connections with central London, emphasised accessibility. Season ticket rates (first class and third class rail) were tabulated for “fast and frequent services” to Waterloo, Charing Cross and City. A monthly season ticket to Waterloo cost £2-16s-0d (first class) and £1-14s-9d (third class); a cheap-day ticket cost 1s 9d.
Design specifications show-cased four styles of semi-detached house (freehold prices £650-£799), a detached house (£850) and two bungalows (£795). Each had a letter-code (e.g. Type A). All were brick-built, with a slate damp-course, on sites approximately 30’ by 110’. Storm- and draught-proofed steel windows were installed in Type F (detached, £720) and Type G (detached, £850). Close-boarded fencing enclosed each garden. Type G (detached) included a large garage; others had space for a garage (with a shared driveway).
The purchase price included road charges. A table of mortgage repayments guided prospective purchasers. A Type F (semi-detached) house, for instance, secured with a deposit of £75 attracted a monthly repayment of 19s 1d over 20 years; alternatively, a deposit of £35 increased this sum to £1. 0s. 3d The general rate for Sunbury was 10s 3d in the pound per annum; the water rate stood at 6% of rateable value.
Room dimensions and fittings were carefully specified. On the ground-floor, wood block-flooring was standard, with the exception of the kitchen which was tiled. To illustrate: a three-bedroom, semi-detached Type F house, was provided with a (7’6” x 10’) kitchen “with deep sink and draining board, ample larder and shelf accommodation, ideal boiler, gas copper, kitchen cabinets and refrigerator, chromium-plated fittings to taps, etc”. The bathroom (7’6” square) “had tiled walls and fittings that include modern panelled bath with shower, pedestal lavatory basin, and chromium plated fittings”. All properties had a separate W.C. Purchasers could choose the decoration (within reason) and over-mantels. Three photographs of furnished rooms enhanced the presentation.
The final section of the brochure carried ten advertisements divided equally between local building trades and established family businesses in Green Street, Thames Street and French Street.
In 1938, the finished estate held the advertised range of houses and bungalows (with the exception of house Type K). There is evidence that purchasers had negotiated small changes in plot size and building design. A later edition of the sales prospectus carried an attractive (page-sized) aerial photograph of St Mary’s Church and the riverside.

