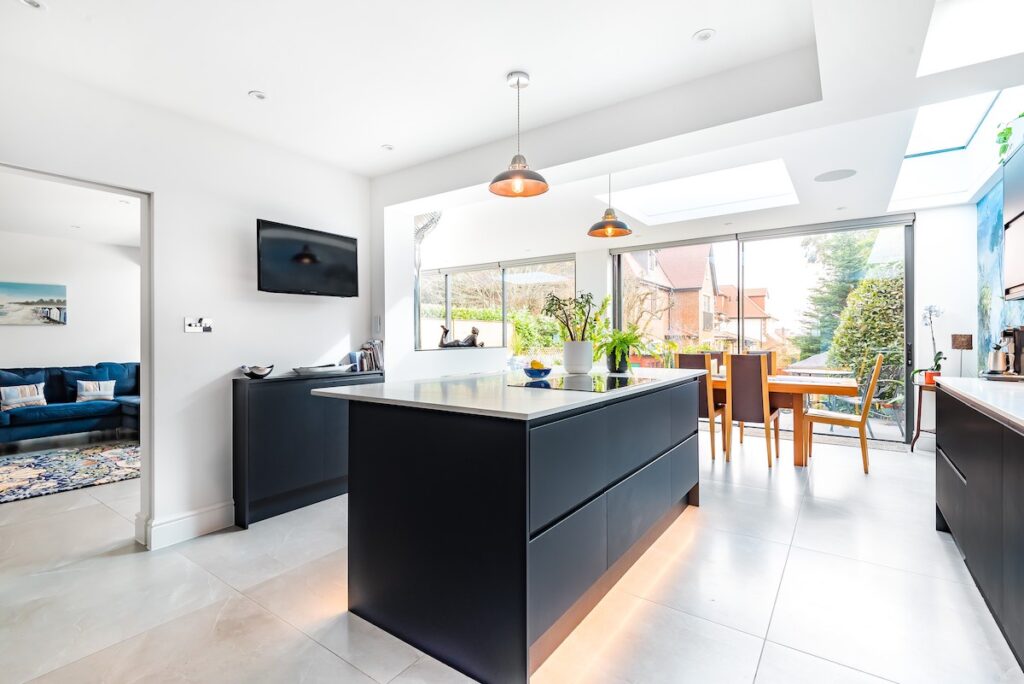To most, it seems like the most obvious way to improve their home and solve frustrating space problems is just to add extra space. Most believe that they need a loft conversion or house extension. But before launching into major building works we advise clients to take a step back and ask an im-portant question. Can you get what you need with-out major structural alterations or additions?
You may be surprised how re-working an existing layout can help you find useful space within the existing footprint of your home.
Read on for 5 tips on great value house design:
Layout & Proportions
The first place to start is to identify what is not currently working and to identify the best walls to alter. Typically 1960’s houses have small sized kitchens to their generous living spaces. We often recommend knocking through a wall, take part of a garage, or shifting the position to create a more proportionate design.
Identifying stud walls verses load bearing walls early in the design process can help with keeping the building costs low. Moving doorways can be a useful tool in changing the circulation of a house and create space opportunities.
Furniture & Use
Following on from proportions and in order to cre-ate the optimum layout, we ask for your key furni-ture dimensions to ensure that the room layout work.
Finding the right position for your furniture can be a challenge, even in larger spaces and we find early planning of this is essential. Remember that with fewer walls there is also less wall space against which to place furniture and hang artwork.

Existing Infrastructure
While it may seem easy to move things around, the cost of repositioning your bathroom to the opposite side of the house may be expensive. Work with your existing services wherever possible to avoid spending too much time and money on layout changes where they are not entirely necessary. For example, existing kitchen locations turn into utility rooms leading off the new kitchen.
Bring the outside in.
A great idea for smaller houses is to run the same flooring at the same level from a living area to the outside, so that when patio doors are open in the summer, the outdoors is brought inside and vice versa. You can also create the illusion of space by adding more daylighting to a room by increasing the existing openings or by simply adding a small window to a room with little to no light giving the effect of more space.
Create functional storage:
Forgetting to include not only the right amount and type of storage is a common and often costly mis-take. The type of storage varies by lifestyle, for example a boot room for dog walkers or study stor-age for a home office. We space plan these essen-tial elements because rooms will feel larger when all items stored away appropriately. In a recent example, it was identified early on that the kitchen, while looked very nice open and spacious, would lack cabinet space. Therefore, a pantry style pull out cupboard was incorporated into the utility room to efficiently store away groceries while maintain-ing the look and appeal of a minimal kitchen. For more information on the process and if you are looking to remodel your home, contact Plan & Design: 020 3902 1645 amber@plananddesign.net www.plananddesign.net

